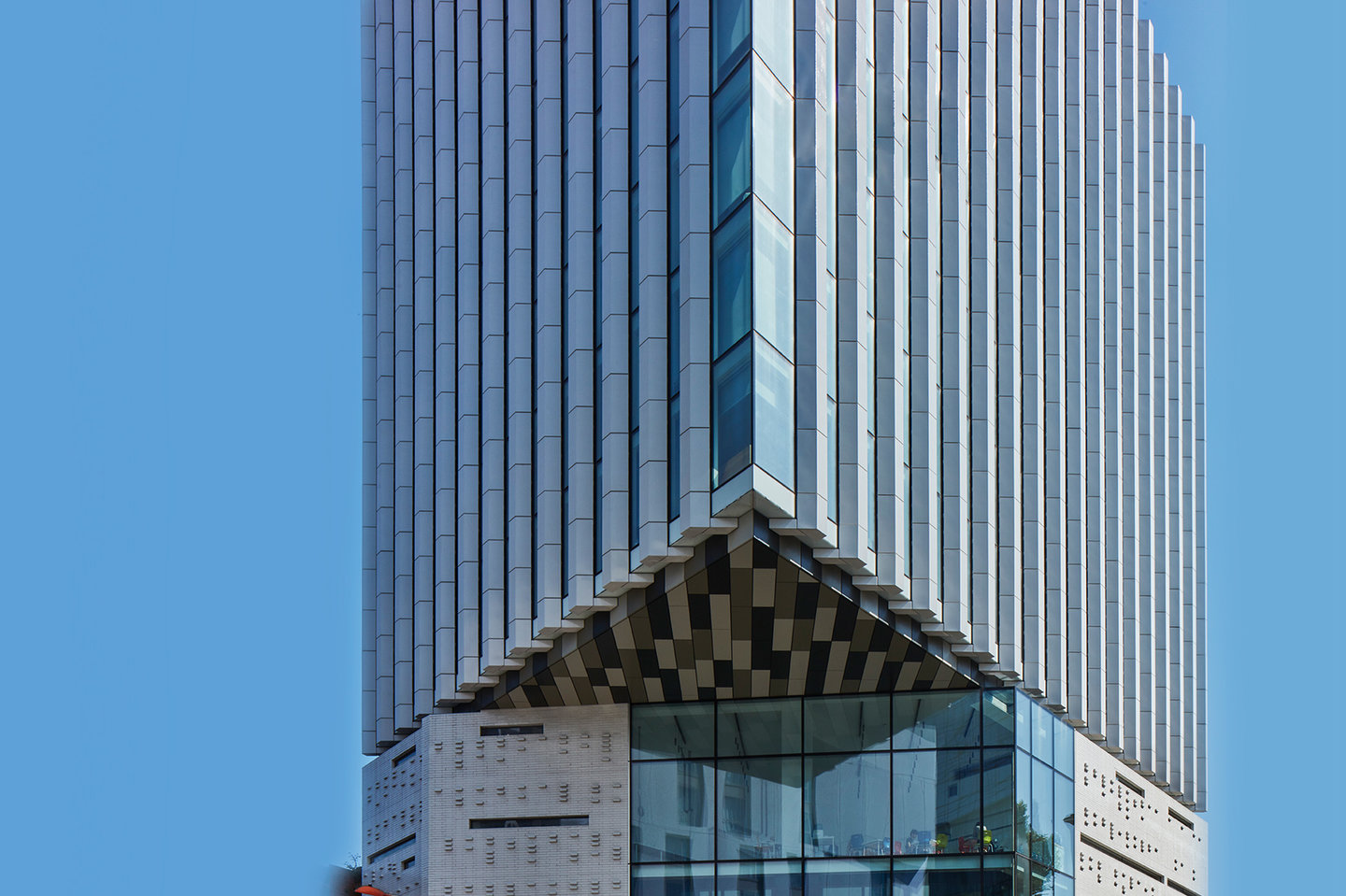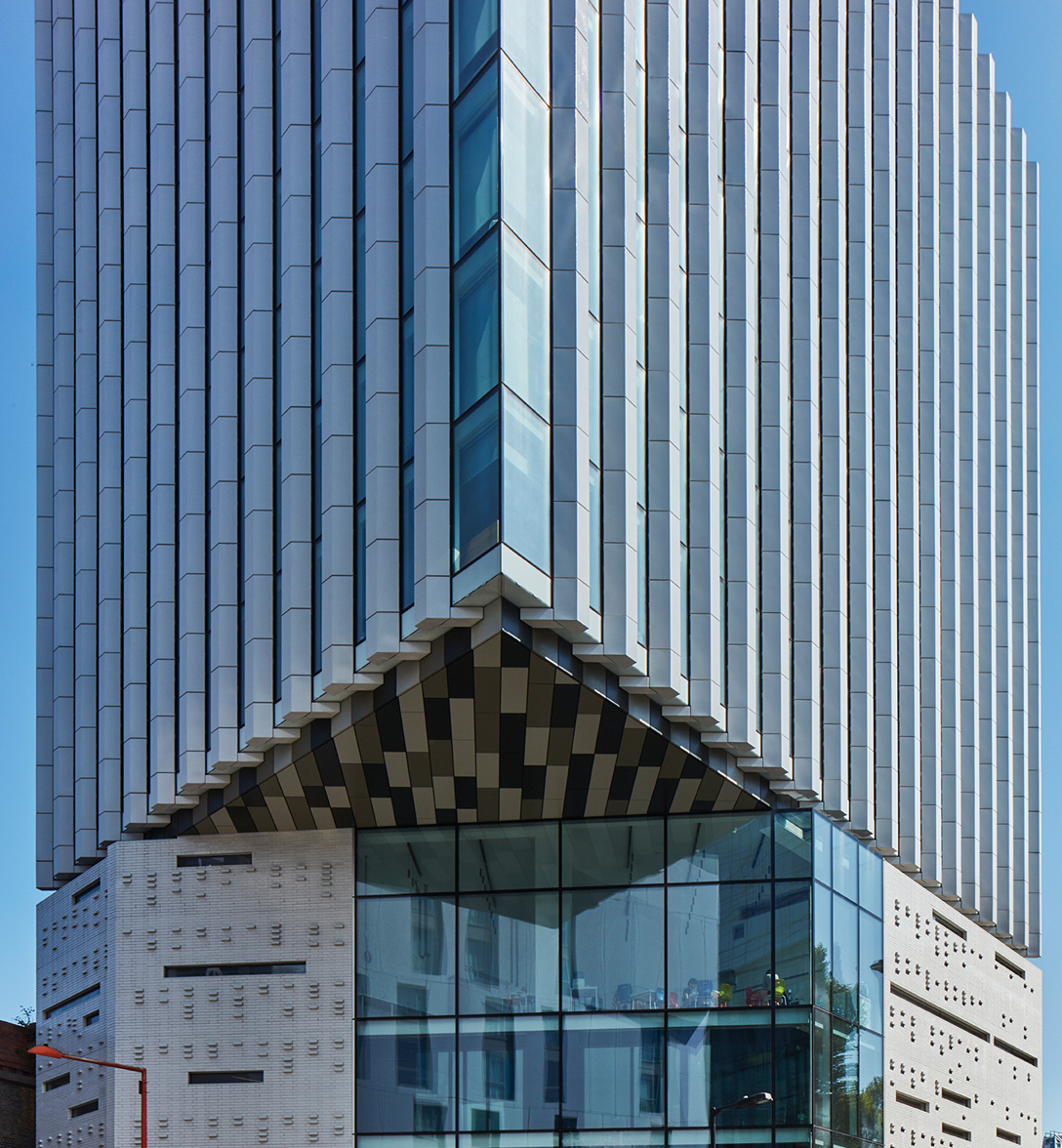Sound and Living: The Mixed-Use Home of London College of Creative Media
Completed in November, SPPARC’s design for the new home for the London College of Creative Media (LCCM) is a striking mixed-use scheme that forms the latest addition to London’s SouthwaRk area. We look at how The Music Box combines music facilities and residential spaces
The first four floors of the structure house LCCM, and feature bespoke rehearsal rooms and performance spaces alongside a ground-floor café. The basement is host to a bar and music venue. Above, ten-storeys of residential accommodation include both affordable and luxury unit.
SPPARC is delighted to have conceived and delivered the Music Box; a place for living and a space for learning – a genuine mixed-use development,” added Morriss.
Designed by SPARRC for LCCM and developer Taylor Wimpey Central London, The Music Box is an eye-catching cube-shaped building that combines creative educational facilities with premium residential accommodation, while serving as a “cultural corridor” between Southwalk Station and the southern entrance of the Tate Modern.
“The inspiring brief for the new LCCM campus called for a unique creative environment; a space which welcomes artistic and intellectual exploration in order to advance the philosophies of modern music whilst successfully combining the educational facilities of the building with mixed tenure residential accommodation,” explained Trevor Morriss, principal at SPPARC.
Despite its striking appearance, the building is also designed to be in keeping with its surroundings. The choice of materials, and in particular brick, is designed to reflect the area’s wider character, while the overall design provides a visual focus for the street. An 8m cantilever also provides a strong natural light source for the college, while creating new space for public seating on the building’s exterior. Arrow-like accents on the building’s façade also serve to support its role as a wayfinding structure in the wider area.
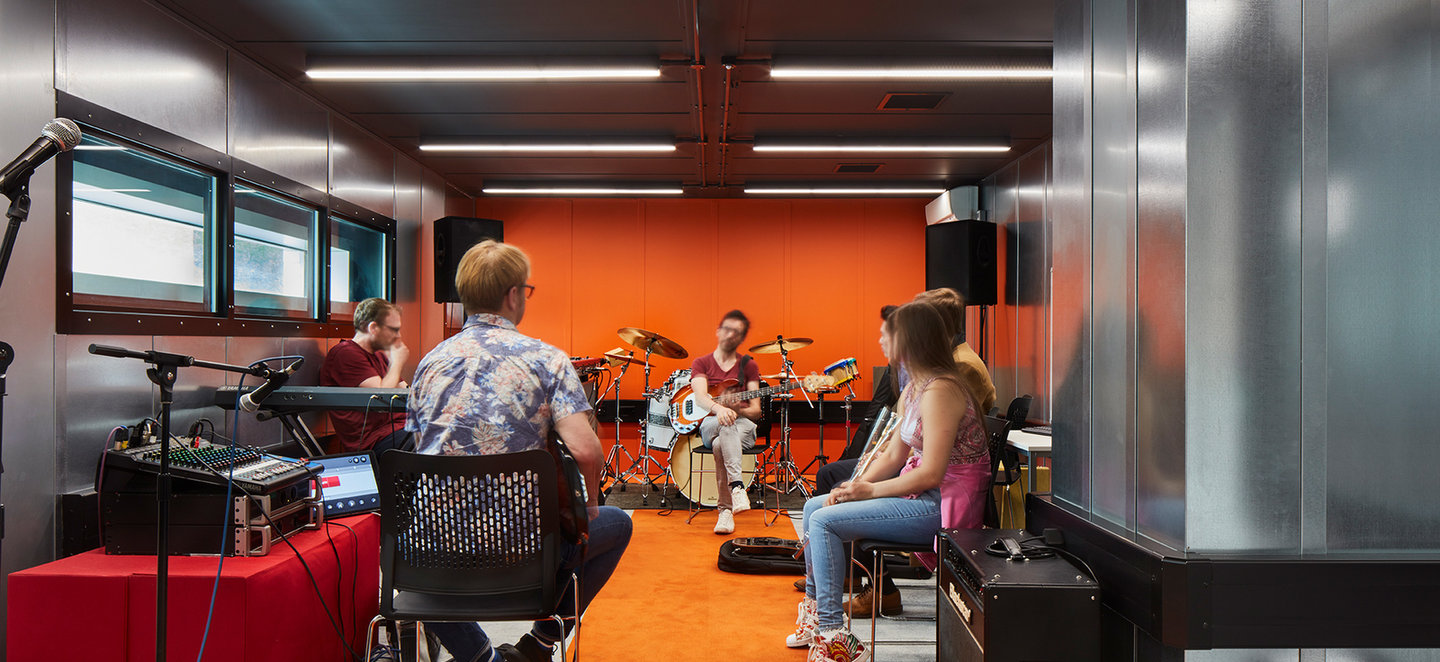
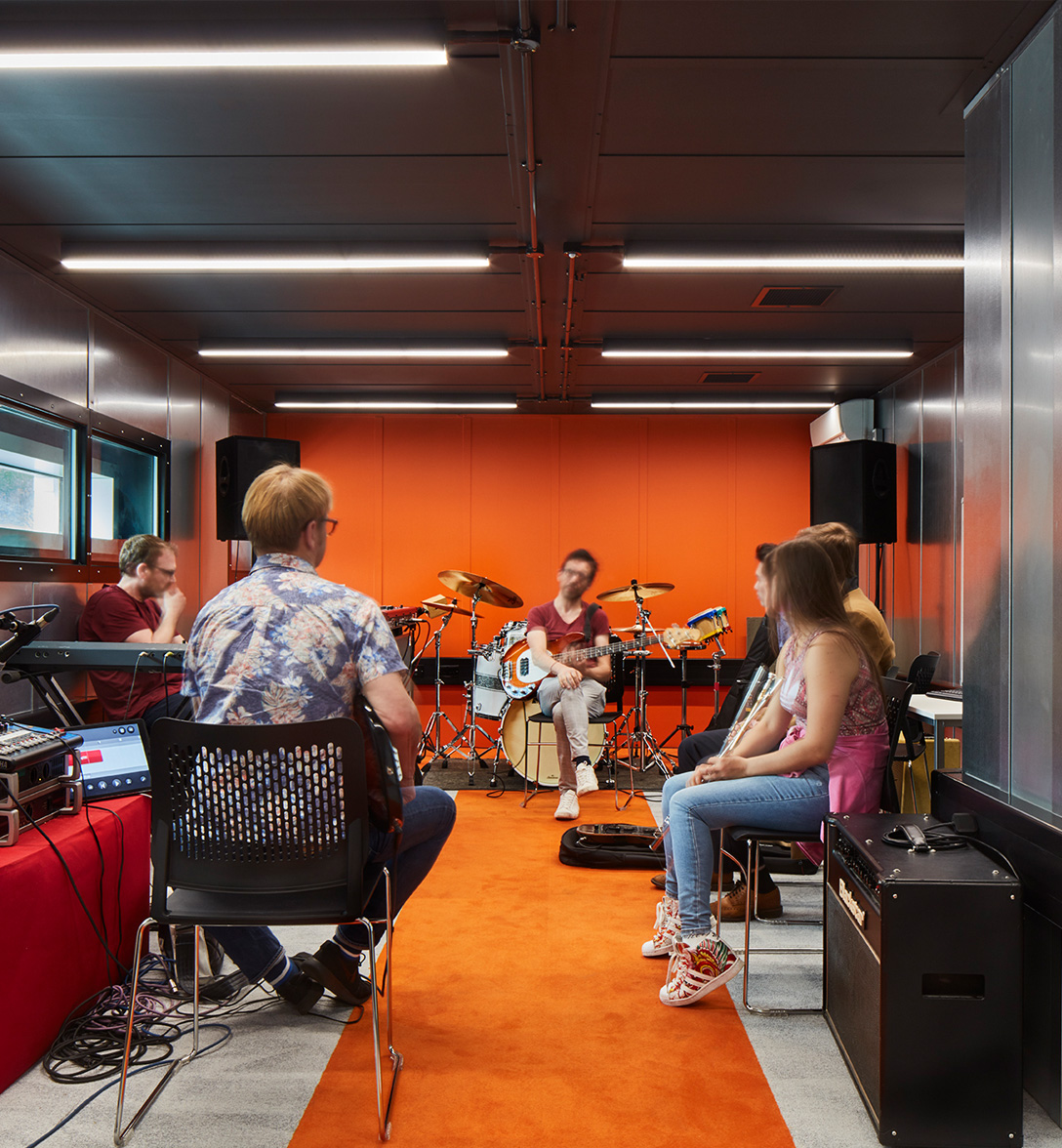
The first four floors of the structure house LCCM, and feature bespoke rehearsal rooms and performance spaces alongside a ground-floor café. The basement is host to a bar and music venue. Above, ten-storeys of residential accommodation include both affordable and luxury unit.
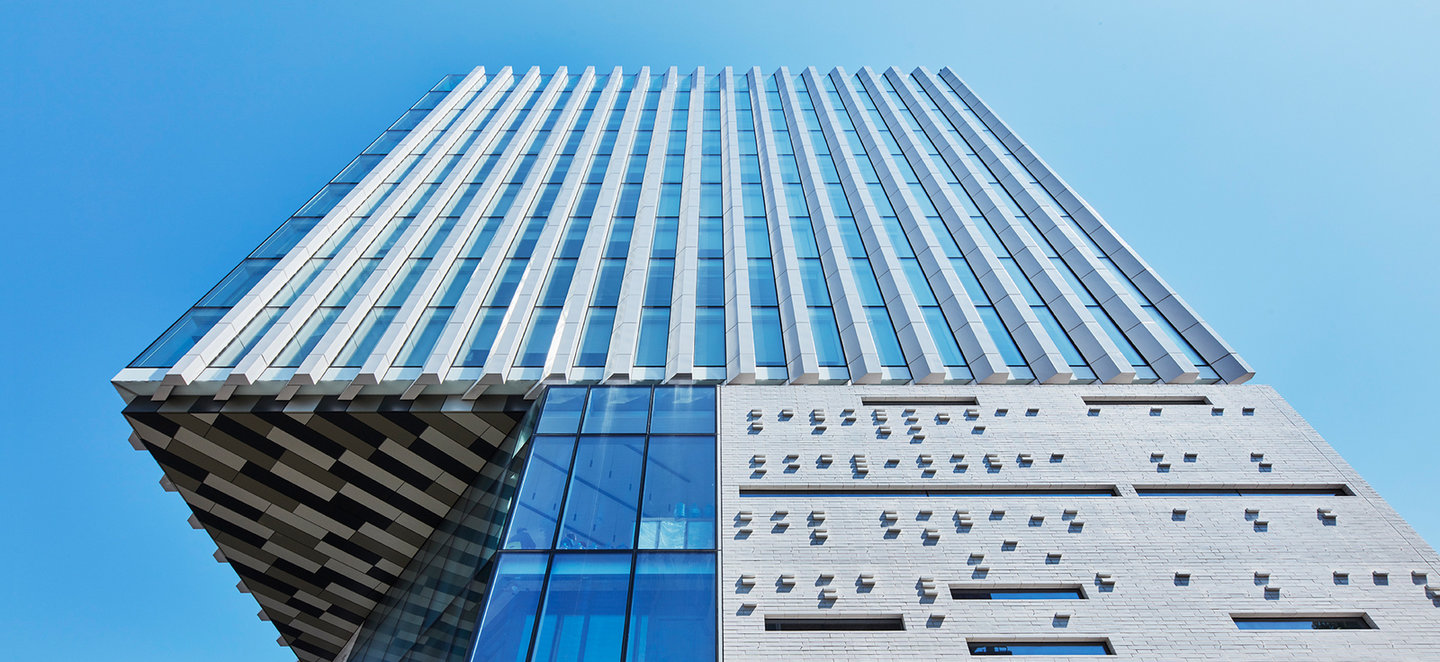
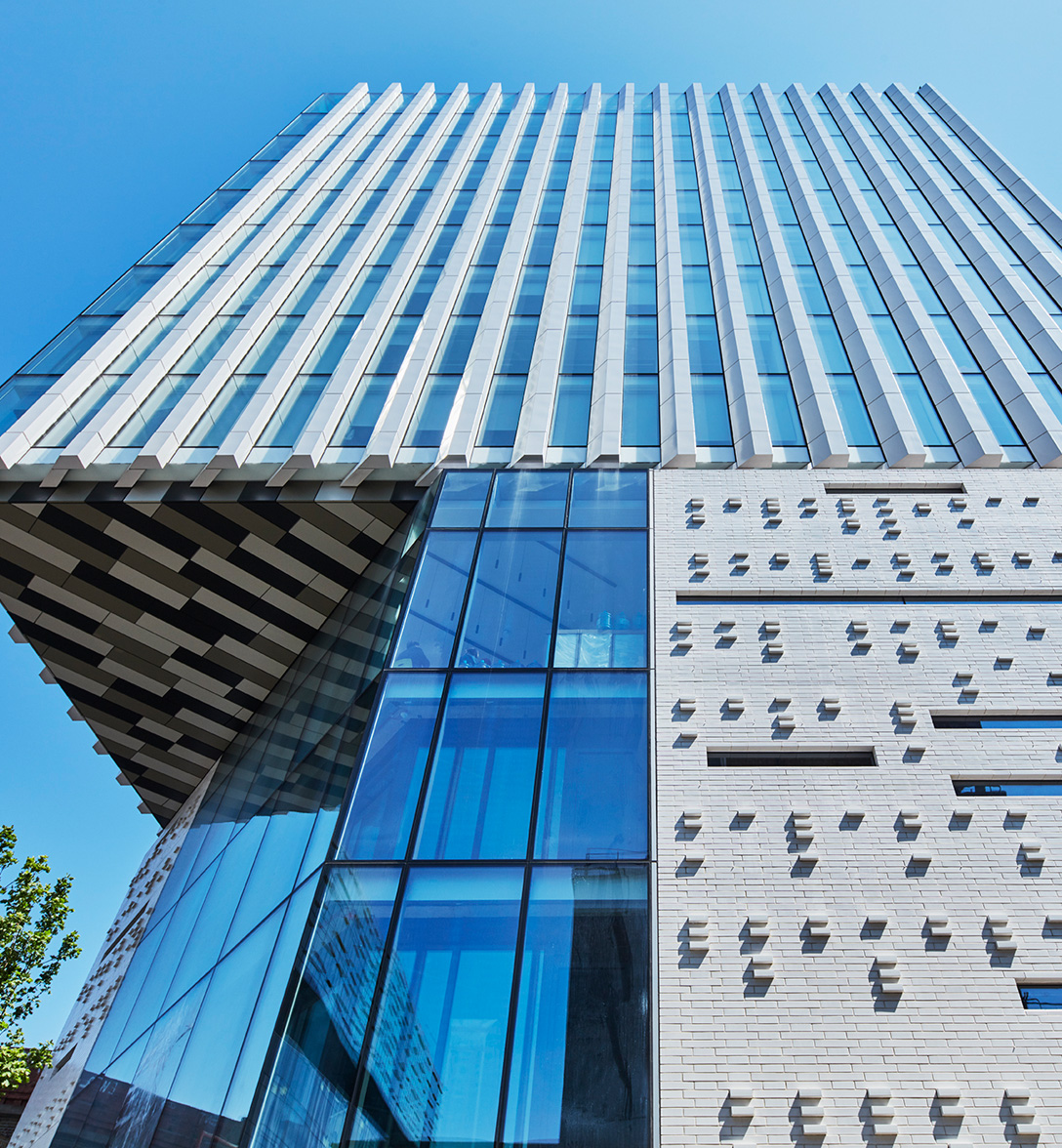
Designed by SPARRC for LCCM and developer Taylor Wimpey Central London, The Music Box is an eye-catching cube-shaped building that combines creative educational facilities with premium residential accommodation, while serving as a “cultural corridor” between Southwalk Station and the southern entrance of the Tate Modern.
“The inspiring brief for the new LCCM campus called for a unique creative environment; a space which welcomes artistic and intellectual exploration in order to advance the philosophies of modern music whilst successfully combining the educational facilities of the building with mixed tenure residential accommodation,” explained Trevor Morriss, principal at SPPARC.
