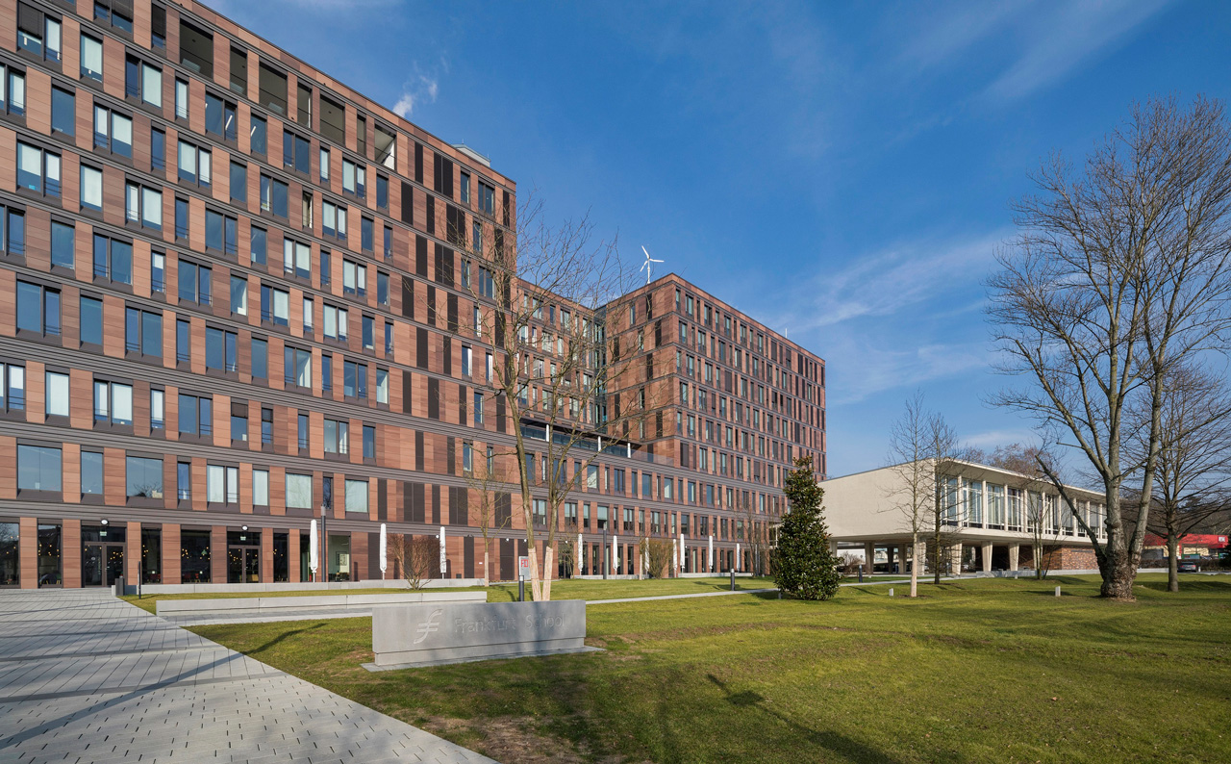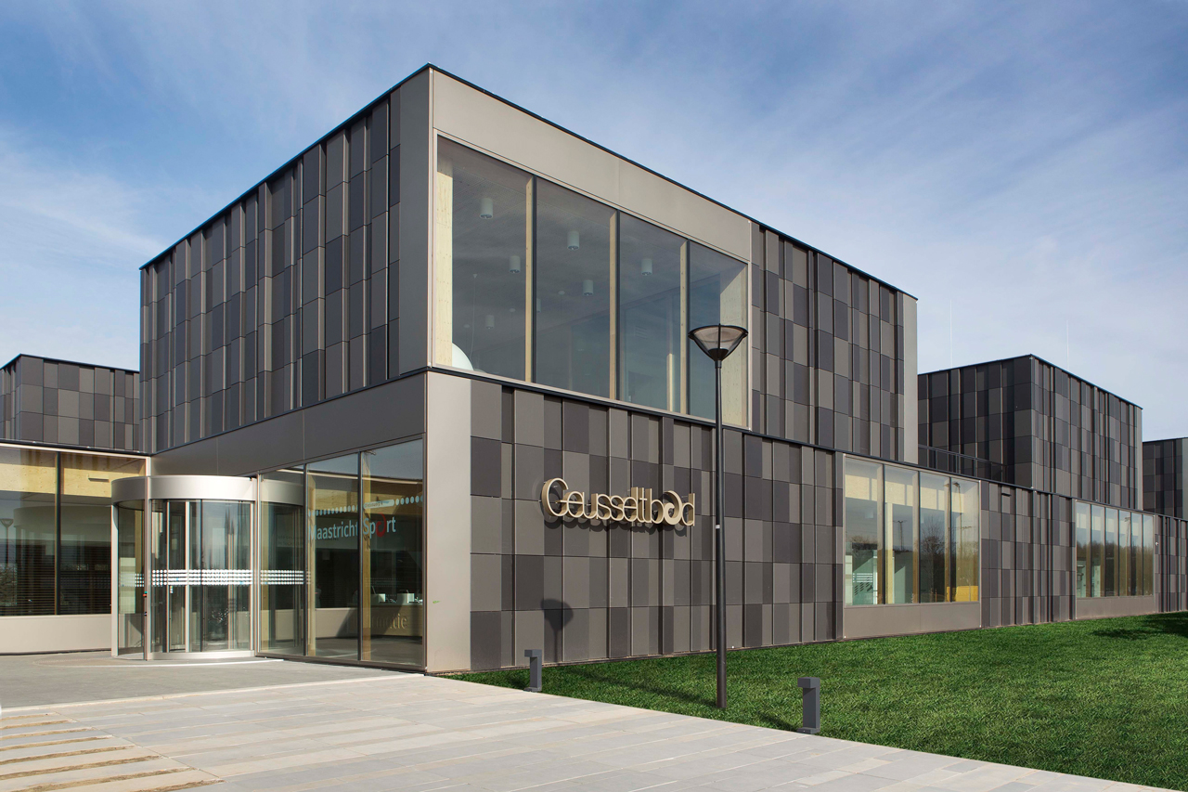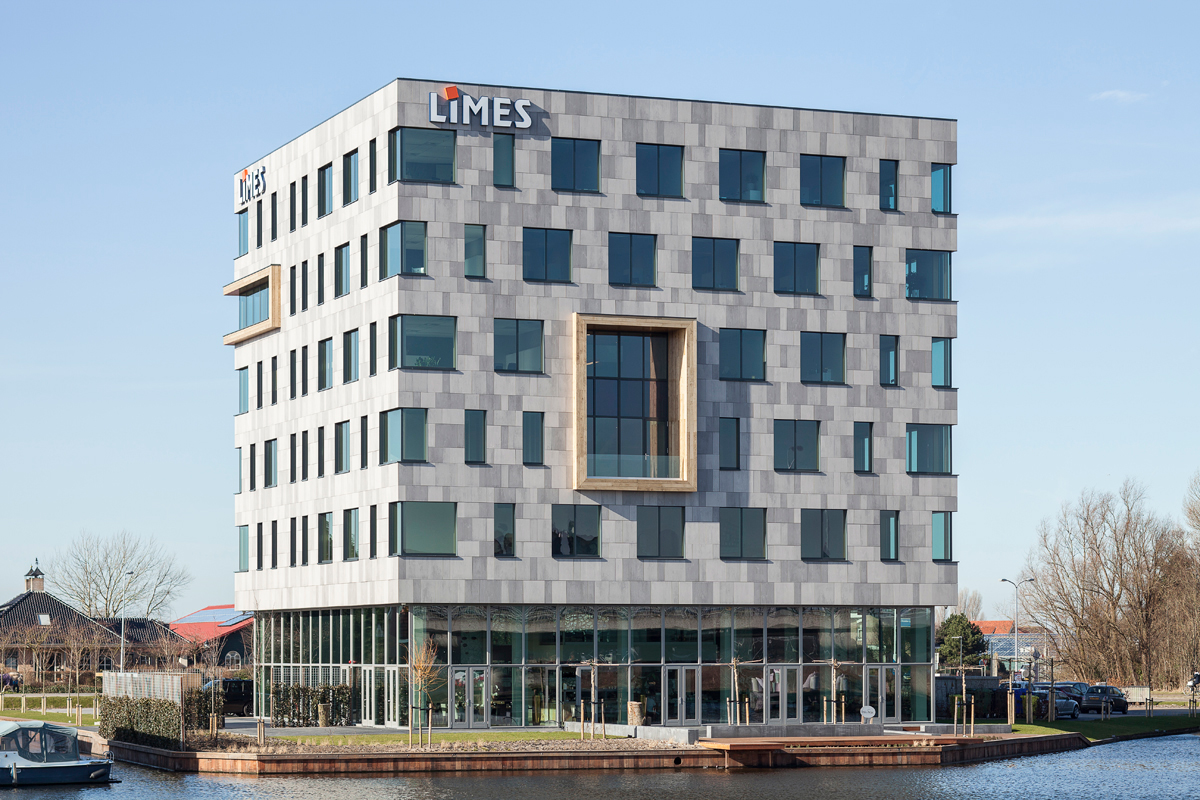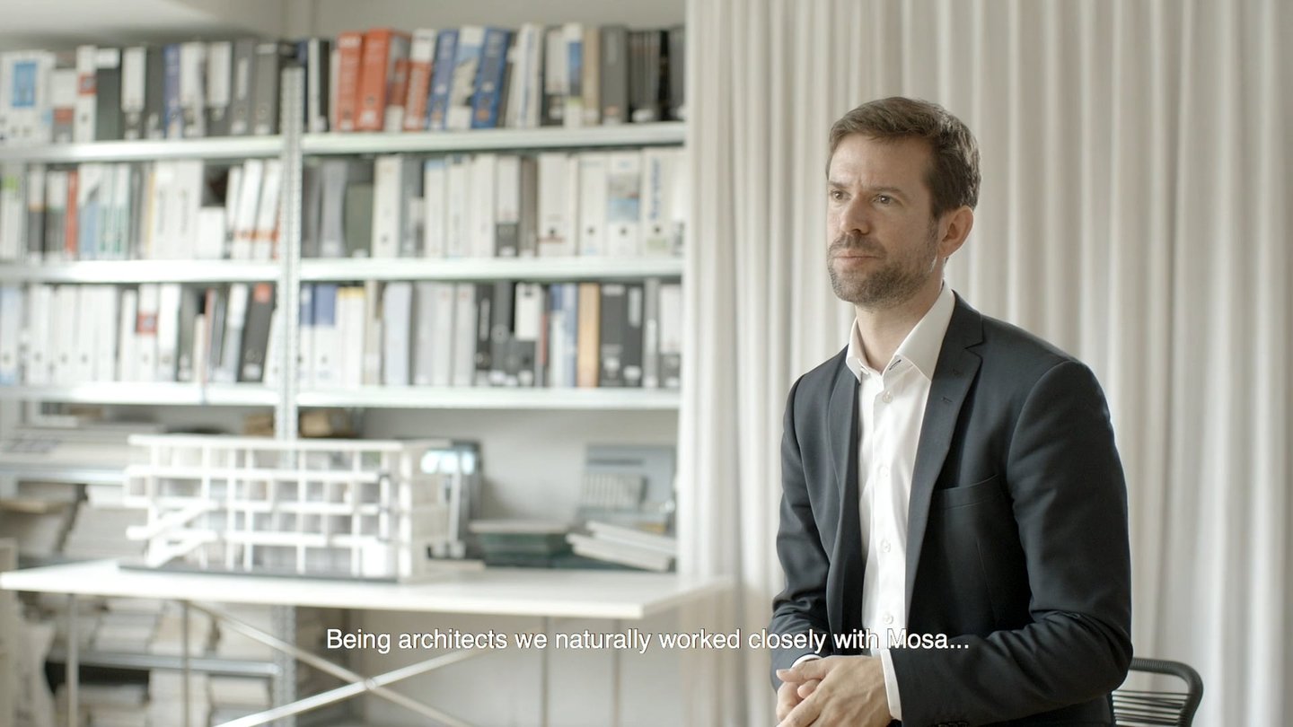Sustainable ceramic façade cladding
The facade as an evaluative quality feature. As the visible connection to the outside, a facade primarily plays a central role in a building’s design: it’s a building’s ‘face’ that defines its – often unique – character. Architectural ideas, client wishes, and urban planning requirements determine the design objective and choice of materials. Considered as a whole, a flexible and timeless design together with a sustainable construction form an evaluative quality feature for buildings. Ceramic facade cladding is an optimal building envelope for premium architectural projects. Together with the ventilated facade systems supported by Mosa, it forms an ideal architectural solution for both new-build and renovation buildings.


Ventilated facade systems
A ventilated facade is an outer wall construction consisting of several layers ensuring good balance between insulation and ventilation. The tiles are mechanically anchored onto the support system. The anchoring used in a mechanical system can be invisible or visible.
Technical advantages ventilated facades
- Weather- and wind resistant to CWCT standards
- Natural ventilation
- Insulation, control of energy costs and climate
- Easily interchangeable and can be completely dismantled

Mosa ceramic facade cladding
Mosa tiles are made from fine ceramic in its purest form and the highest level of quality. Natural raw materials are processed into high-quality products with a pronounced natural matt finish in a modern production process using Mosa’s patented Ultragres procedure for premium quality.
Advantages ceramic facade cladding
- Distinctive high-end aesthetics that last
- Sustainable cladding of raw materials C2C silver certified
- A1 non-combustible with Class 0 Low risk
- Impact-resistant according to CWCT standards

Case study movie
Tradition and dynamics: Frankfurt School of Finance & Management combines the two in unique urban architecture

